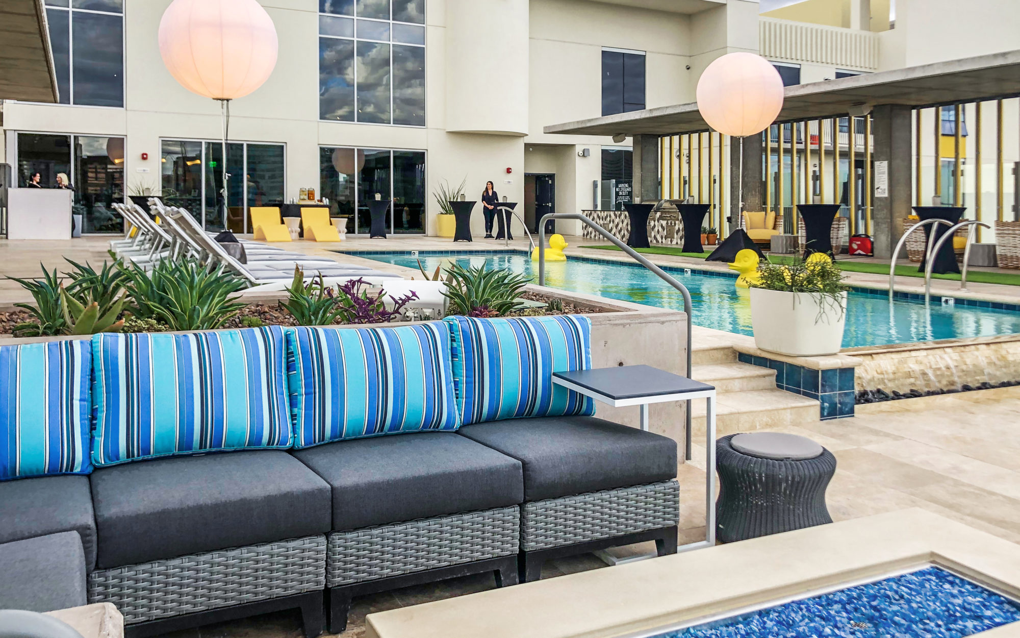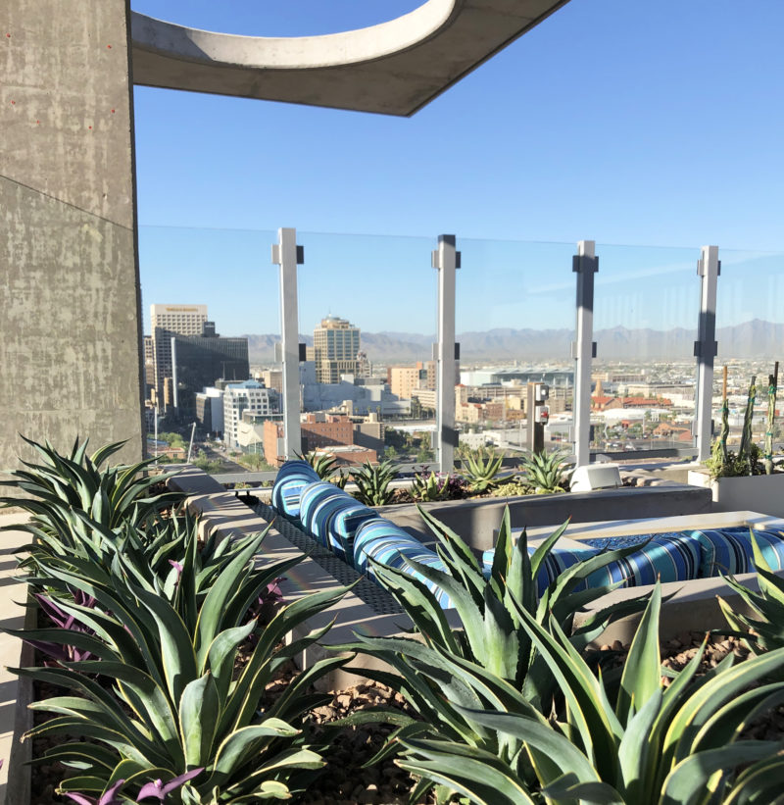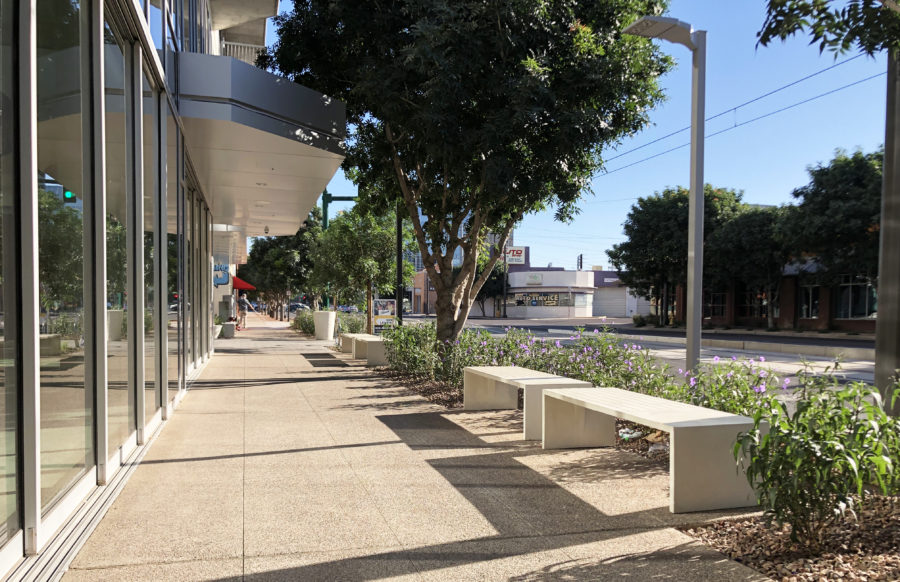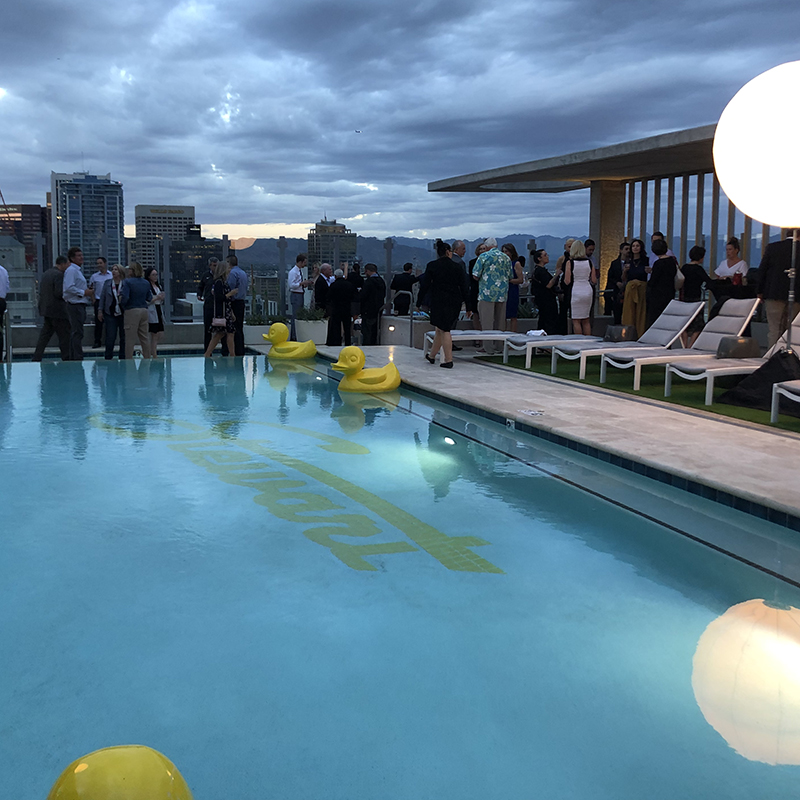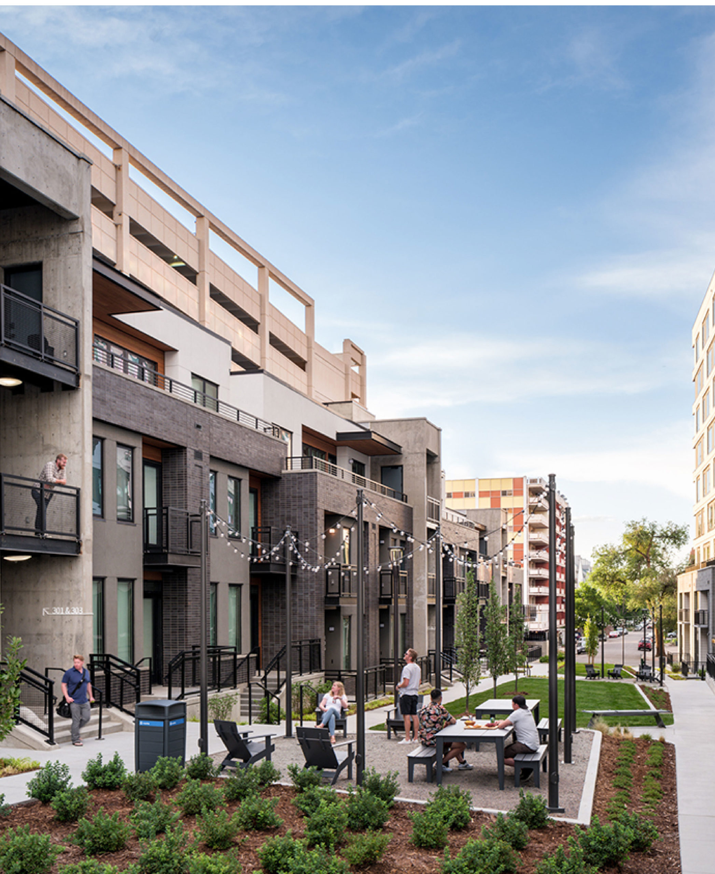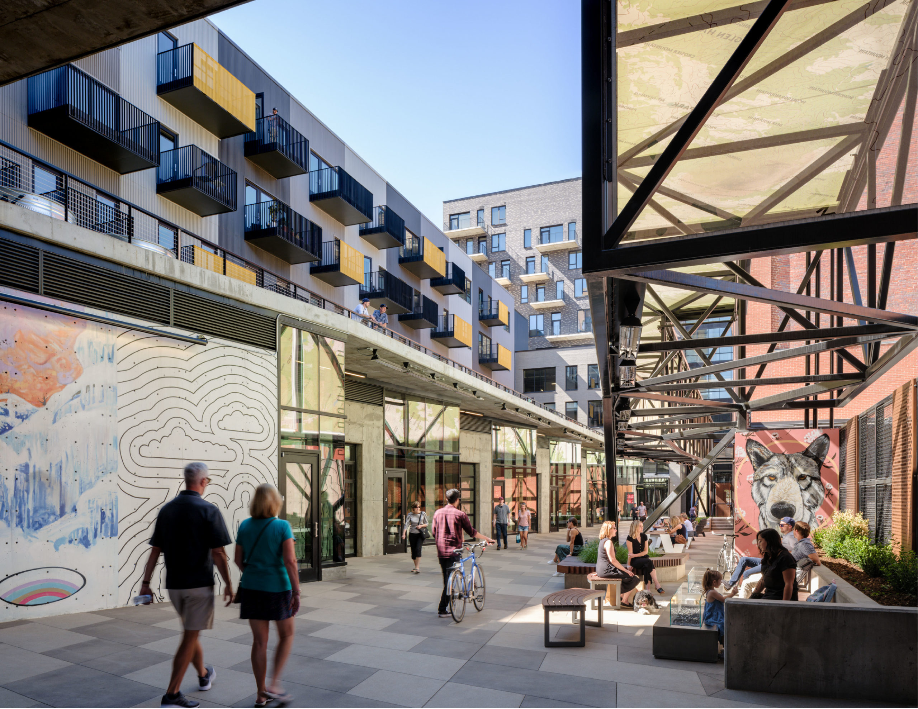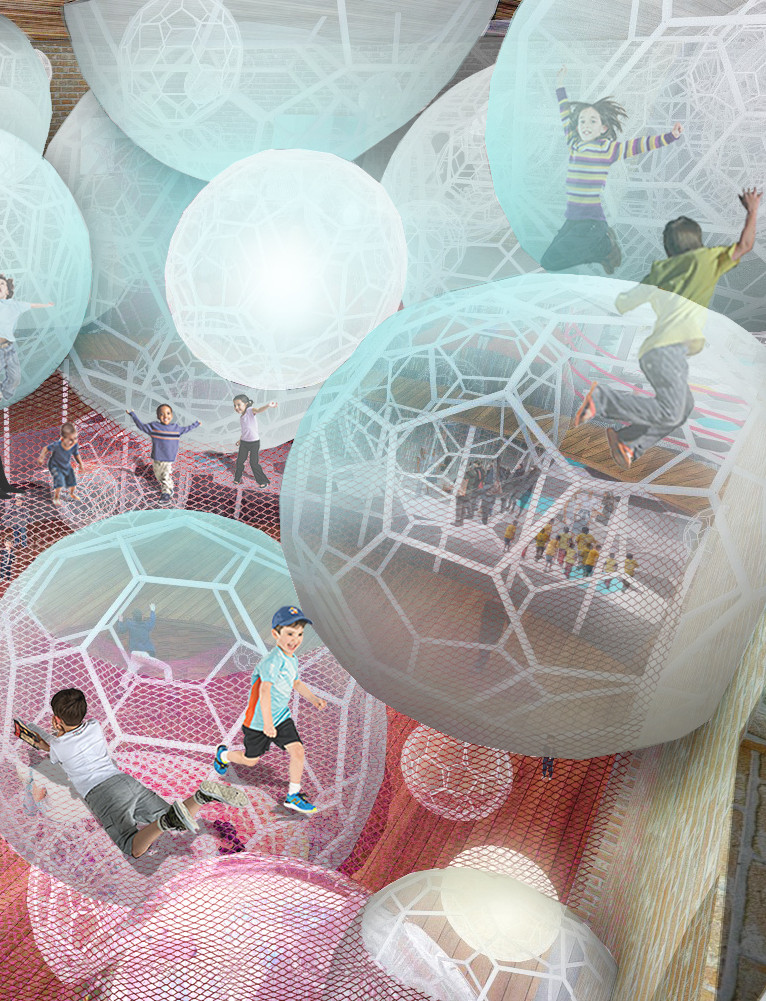Unique community amenities for an iconic building.
Large existing shade trees were carefully integrated into a streetscape design which accepts patios and spill-out spaces.
Dig developed a starry night lighting concept to fill the entire column of space above the 8th floor deck up to the 19th floor.
The 18th floor features a modern pool with a zero edge, a step-down spa and two flanking fire fits.
The Stewart is a 19-story mixed-use development featuring 312 residential units in the Roosevelt Neighborhood. The project features enhanced streetscape and community amenity decks. Drawing inspiration from the iconic Stewart Motor Company building, Dig Studio created a large plaza on the corner of Central and McKinley as a foreground to the building and a vibrant welcome for visitors



