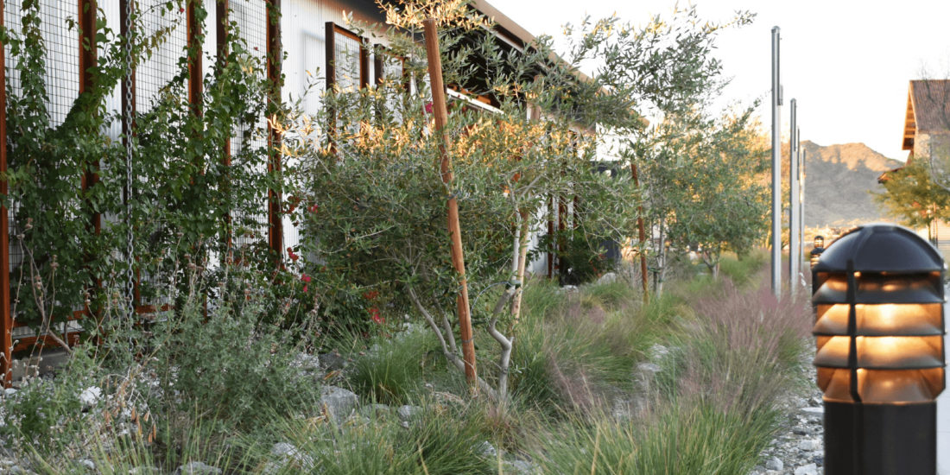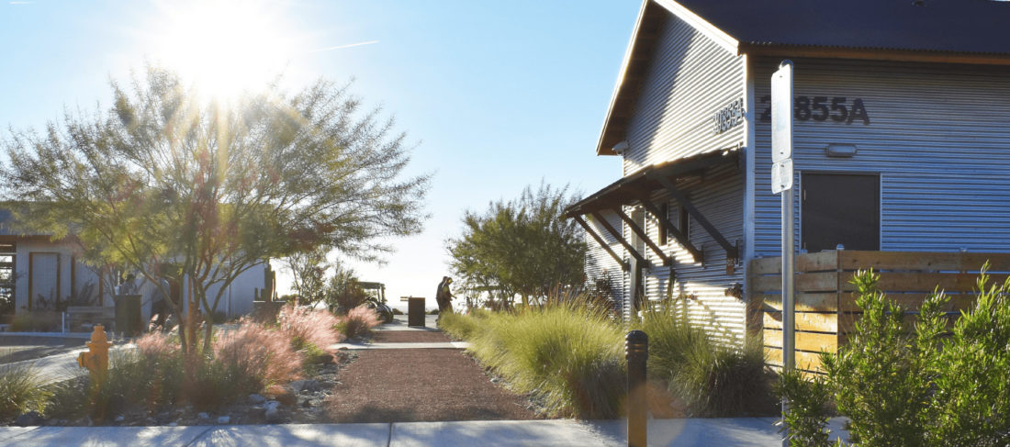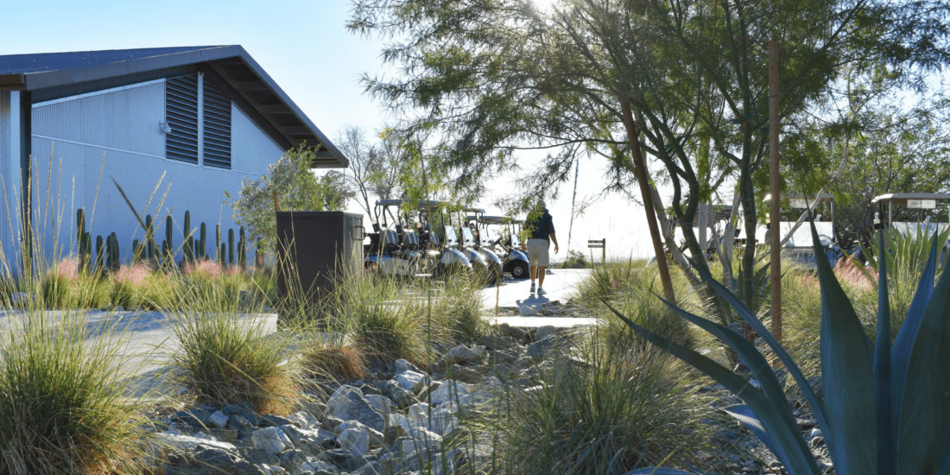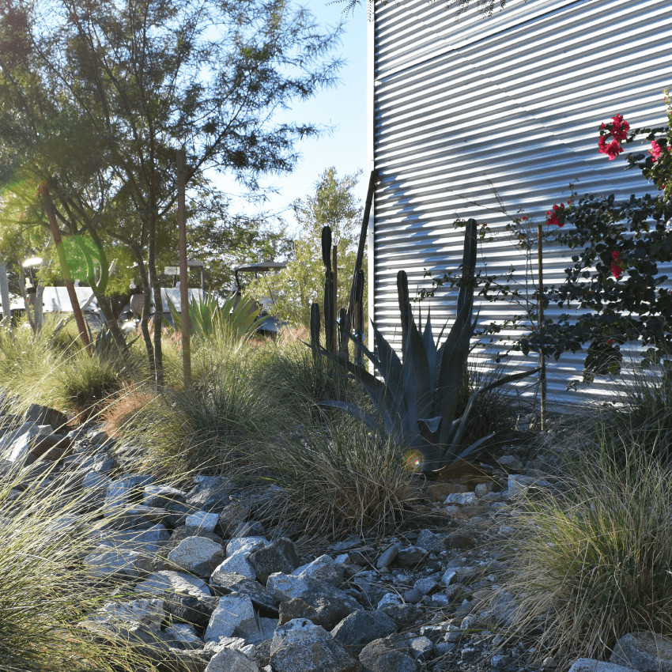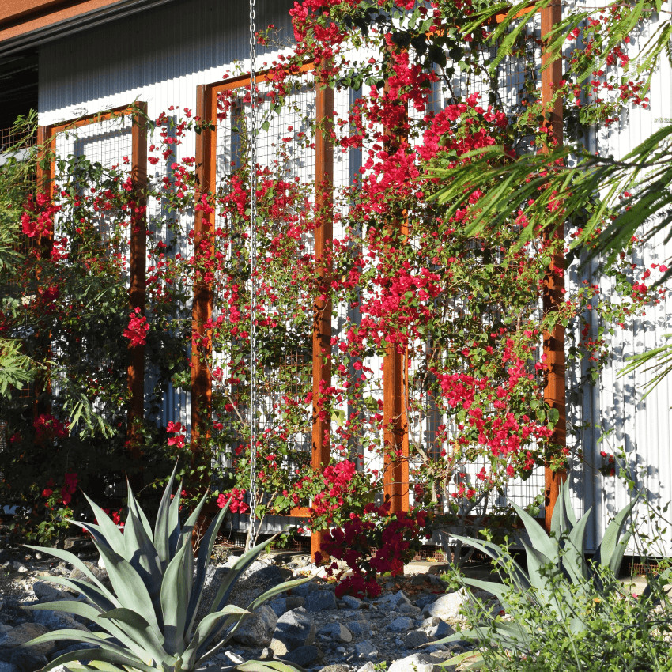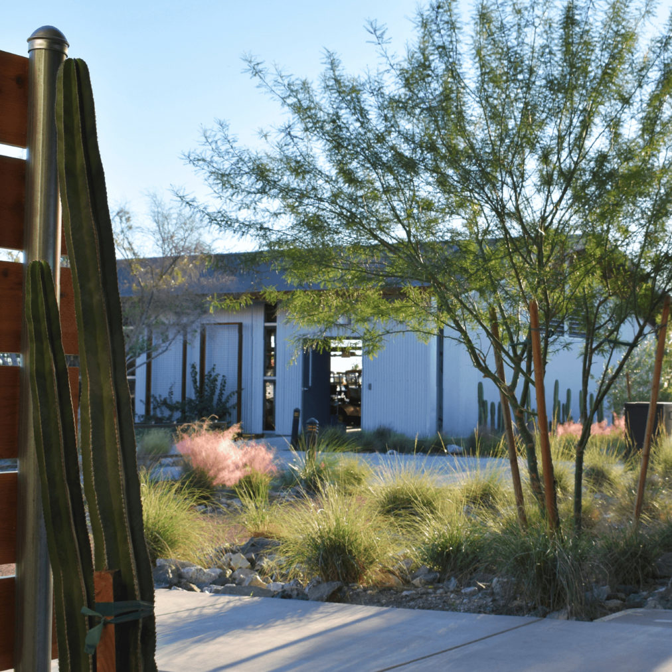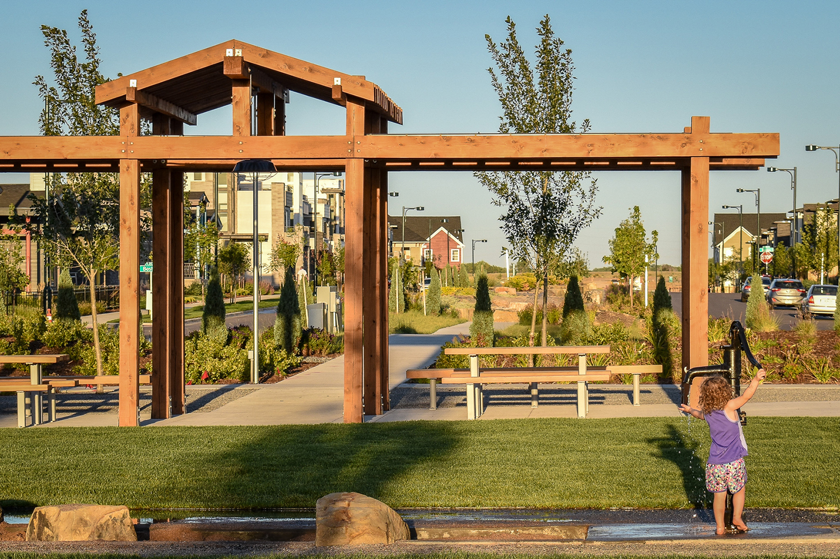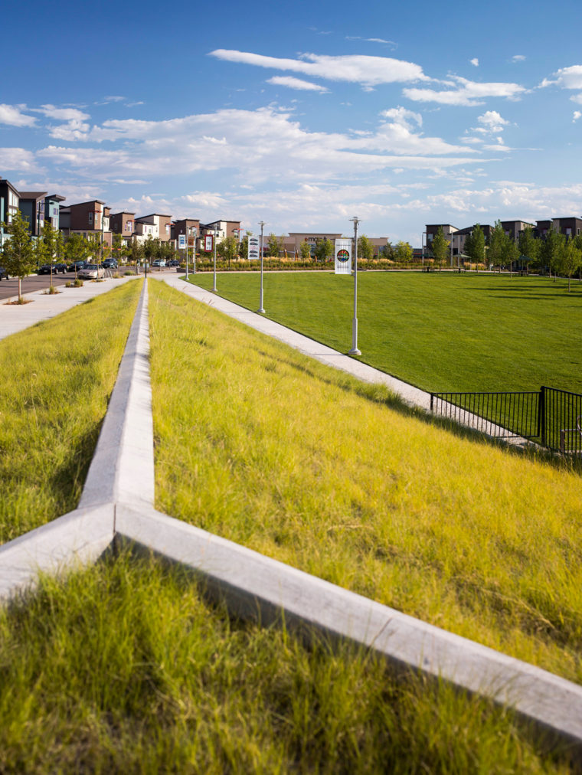Bioswales collect and route rainwater
The Cliff House is a community gathering spot situated at the top of a hill above the new 18-hole Victory Golf Course at Verrado, in Buckeye, AZ. As the landscape architect, we worked closely with the developers and architects to create a narrative for the remnant mining site and knit it back into the community. The landscape embraces a club house and cart-barn, and stretches down to meet the 18th green. A low-slung roof protects a south facing patio that is immersed in stunning panoramic views. A winding lawn terrace extends the 18th hole up to the patio, creating a beautiful event space amenity.
Low impact storm water management practices and responsible water use is central to the landscape design. A system of vegetated swales fed by rainwater collected from roof structures, heightens the awareness of water movement on site. Horizontal rock swales constructed from existing site materials, together with vertical rain chains collect and divert rainwater across the site, creating a presence of water even when there is no water present. The swales support native, drought tolerant plantings that cover surrounding drainage runnels with soft feathery grasses and bold succulents.
